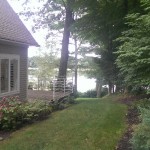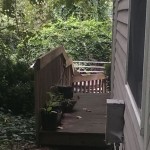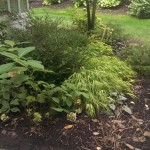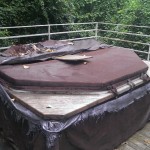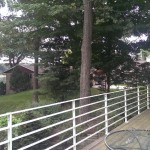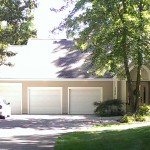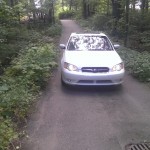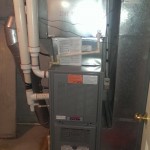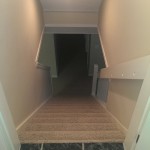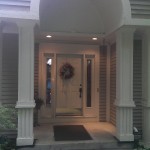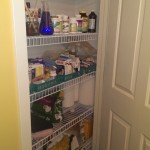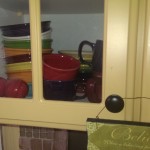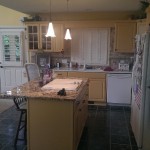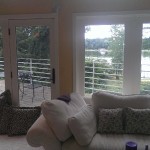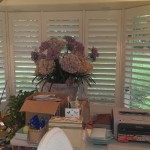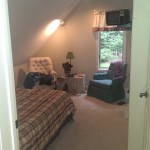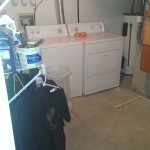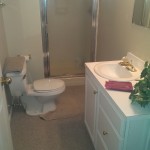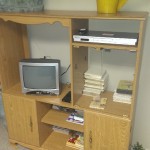
A stunning retirement home on the beautiful waters of Spring Lake is more affordable than you think, and it will only appreciate in value. Real Estate is an excellent investment. Happy boating and swimming!
Spring Lake – September 3, 2013 – I don’t think this home at 17870 West Spring Lake Road will last long.
My mom, Helene Noordyk, has decided she might wish to sell her home. She and my dad Stuart Paul Noordyk built this home in 1990.
The home at 17870 West Spring Lake Road had been updated several times inside and out.
Outside she changed the roof shakes, the cedar shingle shakes, to long lasting architectural shingles for a fresh new roof/new shingles/new flashing/new sealing. She also had the siding and trim painted recently.
Inside she has updated the feel with fresh paint and carpeting. Helene has done a little updating every few years, so the home feels like it’s updated in color and feel.
It is a truly a stunning & beautiful executive retirement home right on the waters in Spring Lake, Michigan with a sandy beach and safe swimming area.
The home needs nothing that I know of. If you’d like more information, please contact me, Todd Stuart Noordyk, on my personal cell at 906-3-six-1-33-two-5. You can text as well or email me at todd@toddnoordyk.906jazz.com. We will arrange for a tour.
I am sorry the pictures are out of order. It is impossible for me to create galleries with them exactly in order. Nevertheless, I think you will get a nice taste for the home as this is displayed. Note; all of the picture in the gallery can be blown up larger if you click on them
Please enjoy the galleries which features the West side entrance, the East side, the prow front and 3 decks, the upstairs, main level, and downstairs living quarters, new appliances and utilities, spa tub, hot tub, work out area, 3 stall garage and tool room, storage, and fresh carpeting and paint as needed.
It’s truly relaxing and beautiful at this On-The-Lake home.
The outdoor gallery is on top, and the inside gallery is listed below.
- 1-outdoor for featured image
- Yard – South side of home fully painted in last couple of years
- Yard – Southside of home and deck and lake view and easy access to lake
- Yard – Outdoor view to the East
- Yard – Outdoor View East
- Yard – Outdoor Easterly view as you approach the home
- Yard – Outdoor with mowing service looking East
- Yard – Office Bay Window on West side of home by Entrance
- Yard – North side of home to deck facing East
- Yard – New Unit in Spring 2013 Central Air Conditioning
- Yard – nice gardens all around the home
- Yard – Mowing service came this morning and it took them 20minutes with their zero turn mower
- Yard – Liberty Bell Stu Noordyk loved
- Yard – I like the smells of the gardens around the home
- Yard – Grassy trail for walking barefooted to the beach
- yard – flowers seem Yard – to bloom much of the year
- Yard – East side of home from south side of deck looking east at lake
- Yard – Big prow front and deck on East side of home
- Yard – a mini liberty bell a favorite of Stu and Helene Noordyk
- Garage – side entrance on north side of garage
- Garage – Taller door for a Kubota or John Deere tractor or high top pickup or van
- Garage – roomy 3 stall garage with deep bay and freezer bay
- Garage – quality garage door opening systems – 3 of them
- Garage – installed 10 foot ramp for easy No Step access
- Garage – 3rd stall and deeper tool shop bay
- Garage – freezer bay in garage
- Garage – a view of the crack on the third bay which appears to have NO trouble with it
- deck – spacious upper deck with quality furniture
- Deck – upper and lower deck on walk out basement living area
- Deck – lush window over master bath
- Deck – Full hot tub which has not been used and needs a new winter cover
- Deck – I checked the coupe and it is in excellent shape
- Deck – Expansive East side deck for enjoying breezes and lake view
- Deck – easterly view on an overcast morning
- Deck – covered water removal system keeping most leaves out
- Deck – contrasting white trim with attractive lite grey siding
- Deck – Beautiful windows for a great sunrise view
- ACDeck – a view to the southeast over George and Lois Bennet’s home
- Deck – a view of the north side of lower deck
- Deck – a better quality screen door which doesn’t come off its tracks like a Menard’s door
- Deck – 3 decks lower – hot tub – and upper
- 1-outdoor for featured image
- Yard – Under ground sprinklers everywhere which works great
- Yard- Beautiful landscaping and grounds East side
- Yard – Paved driveway looking West
- Yard – Protected by ADT Security
- Yard – Numerous flowers that bud through out the summer
- Yard – flowers blooming by lower deck
- Yard – drain and Westerly view of paved driveway
- Yard – double double drain at bottom of paved driveway just in case
- Yard – I believe the Dock is shared with neighbors behind us
- Yard – drain and Easterly view of paved driveway with Subaru
- Yard – Extra shed on the Northwest side of the lot
- Garage – ten foot low angle entry system with railing for easy no step ingress and egress
- A garage crack I filled several years ago
- Basement – high quality carpet is relatively new replaced just a few years ago
- Basement – high quality kitchen in the basement with good cabinets
- basement – library
- Basement – new furnace recently in basement area – an enclosed room
- Basement – north basement bedroom
- Basement – reverse osmosis water system for prestine non-chlorine tasting water
- basement – table and chairs for cards or grand kids downstairs
- Basement – walk in closet in north bedroom of basement
- Basement – walkout basement and living area and gym area
- Basement- a roomy basement living quarters
- basement -fridge
- basement -stairs off the kitchen
- Entry – a sweet door bell
- Entry – ADT security controller
- Entry – ADT security on the garage door
- Entry – efficient forced air heating and cooling that works very well
- Entry – Entrance of the home
- Entry – entrance walk in closet
- Entry – Entrance Way on West side of home
- Entry – main level bathroom and apothecary closet
- Entry – main level bathroom closet for family needs
- Entry – main level bathroom
- Entry – Mom loves nativities and has them setup occasionally
- Entry – walk in closet in entrance that is deep enough for a washer dryer to be installed on main floor
- Kitchen – high quality tile that always looks good and is easy to clean up
- Kitchen – a bright fresh happy dining living area off the kitchen
- Kitchen – a sandwich please and add some mustard please
- Kitchen – a new state of the art stove top will be installed on 9-4-13 to replace the white one
- Kitchen – a full featured dish washer
- Kitchen – a small fold in the drywall in the living room from the beginning which is not a problem really
- Kitchen – good quality back splash which was updated recently
- Kitchen – Honeywell programmable thermostat
- Kitchen – plenty of shelf storage in the kitchen
- Kitchen – one of the two microwaves and over
- Kitchen – lazy susan style pantry with convenient roll out shelves
- Kitchen – plenty of kitchen counter space for good quality appliances
- Kitchen – plenty of space above for nick knacks
- Kitchen – quality kitchen cabinets that were painted recently
- Kitchen – side by side with ice and chilled RO filtered Water from the basement
- Kitchen – the updated kitchen with lots of storage space and nick knack space above cupboards
- kitchen area was all updated recently
- kitchen filtered RO water and ice maker
- LR – big prow front with windows in living room which is open and nice
- LR – Bose rear speakers for surround sound and good stereo listening to cds
- LR – Built in entertainment center
- LR – comfortable furnishings ready for a nap
- LR – gorgeous stairs and open seating area above
- LR – looking East
- LR – looking north east
- LR – Mom always had a huge Christmas tree for the tall living room
- LR – windows with deluxe shades in dining area
- LR- Bose and Sub audio and tv system for better movie viewing
- LR- wall mounted front bose surround speaker system
- Master – American Standard toilet in master bedroom
- Master – Conveient stand up shower with secure side handles – wand and chair
- Master – Garden jet tub in master bath for extra evening relaxation
- Master – nice decorations that mom loves and so do I
- Master – roomy master bedroom and walkout door
- Master – roomy master sink and mirror
- master bath walk in closet with sliding pocket door
- master bedroom with daybed
- Masterbath tub and window if you wish to watch the stars while bubbling away your troubles
- Office – a pleasant bay window in the office where mom did professional counseling in the past
- Office – book shelves in office
- Office – main level office
- Office – web picture and computer area in office
- office view from the couch
- office view with shades open from the couch
- Up Stairs – both bedroom upstairs have cable tv and a closet
- Up Stairs – Plenty of room for reading or telling a few stories before a nap
- Up stairs – south bedroom upstairs
- up stairs bathroom and shower-tub
- Up stairs north bedroom
- basement- washer and dryer in furnace room area
- Yard – my favorite picture of moms in the entry way
- basement – bath and shower for living quarters
- Basement – bedroom in walkout basement or office or library
- Basement – finished closet under stairs
- Basement – far north bedroom with closet in basement
- Basement – entertainment center in basement



